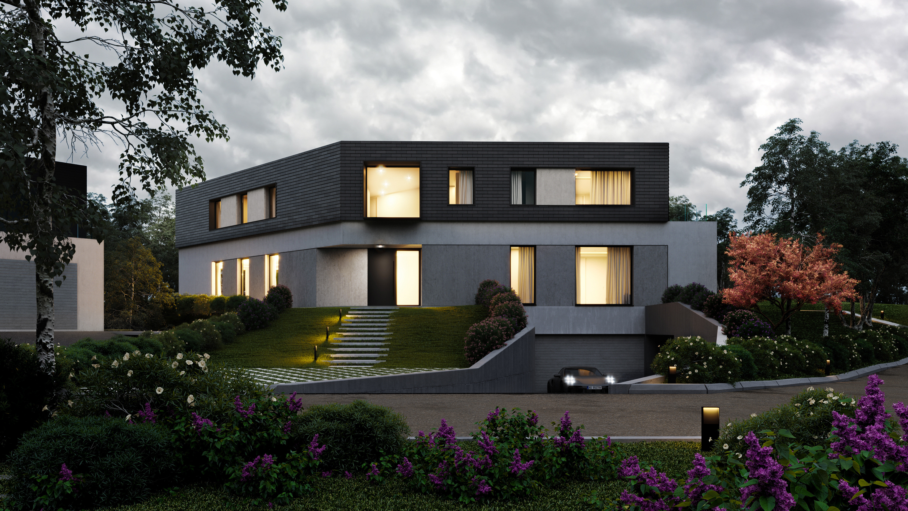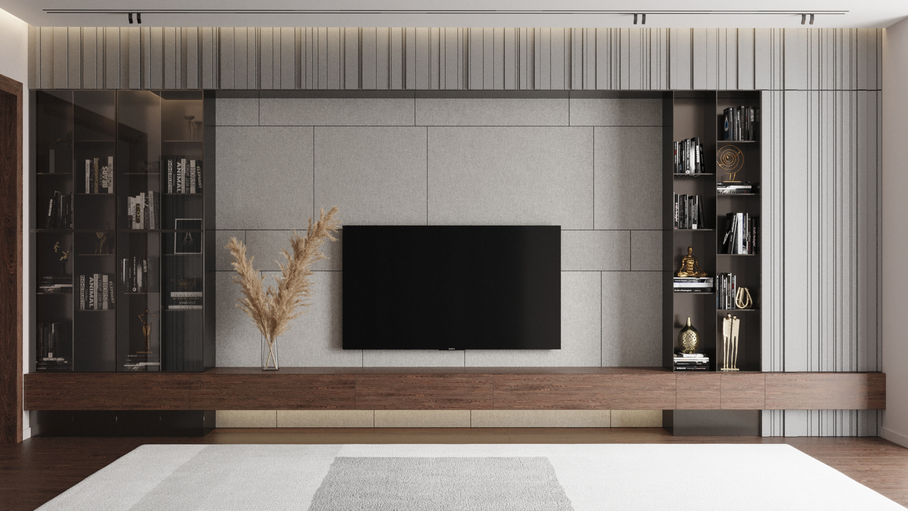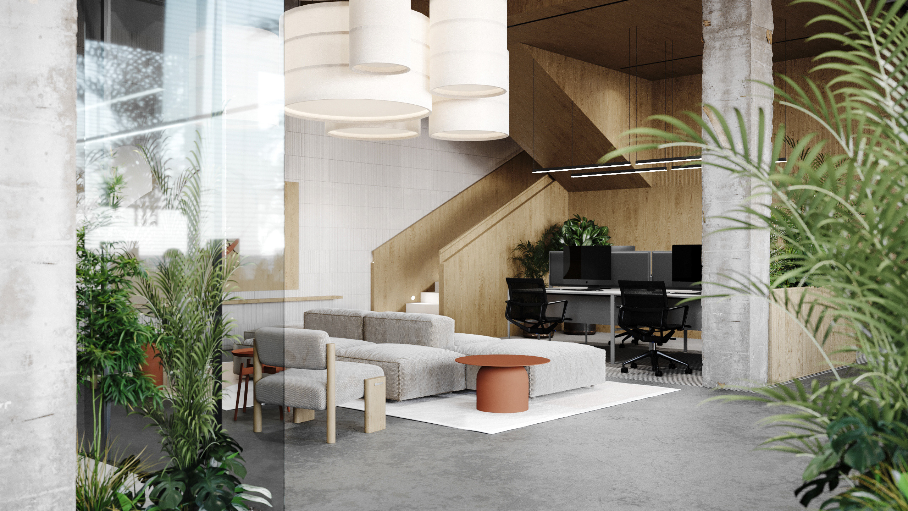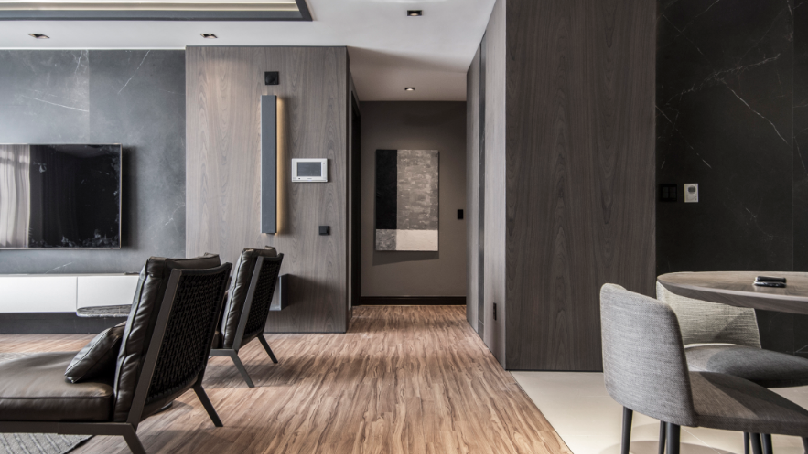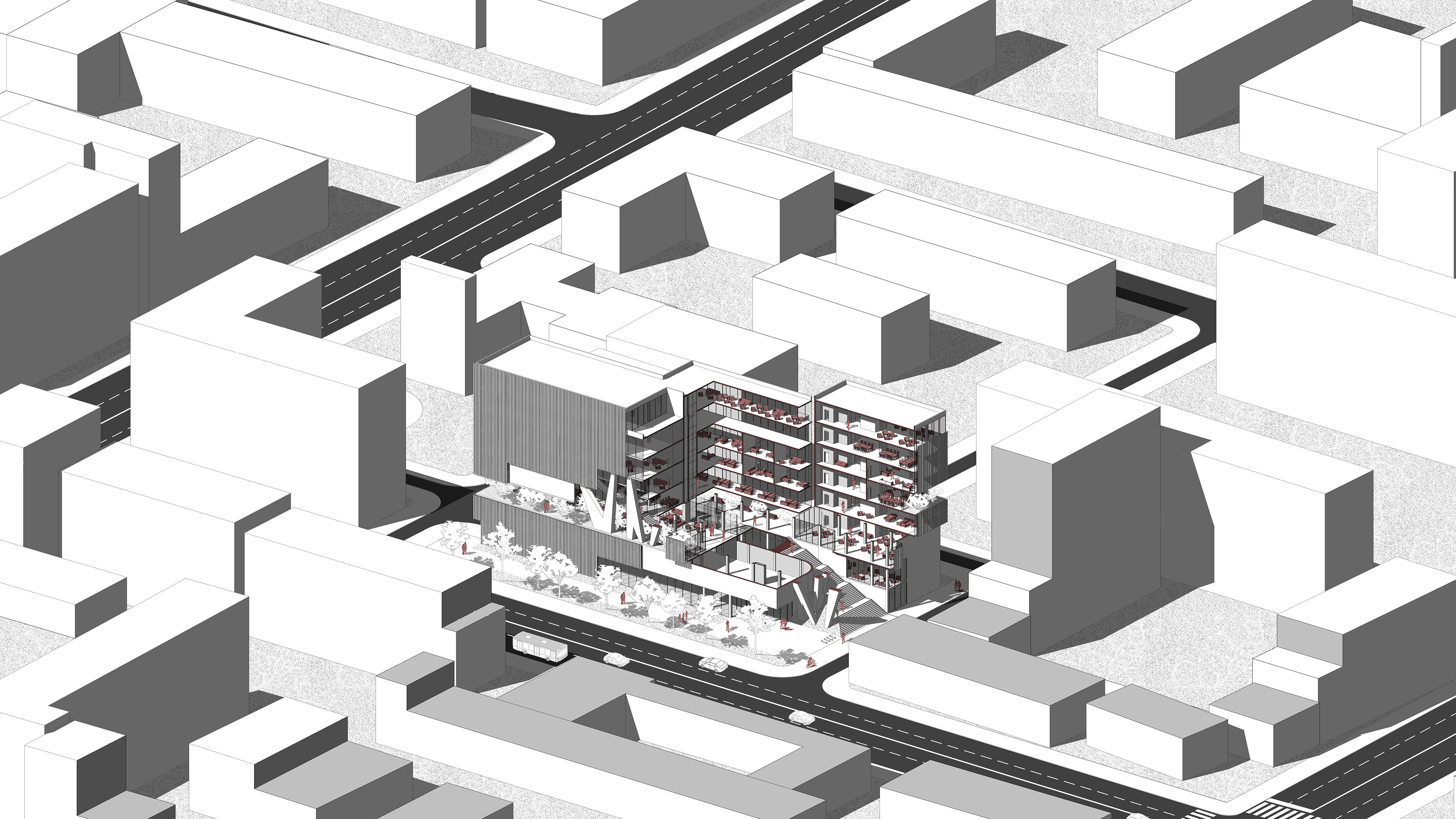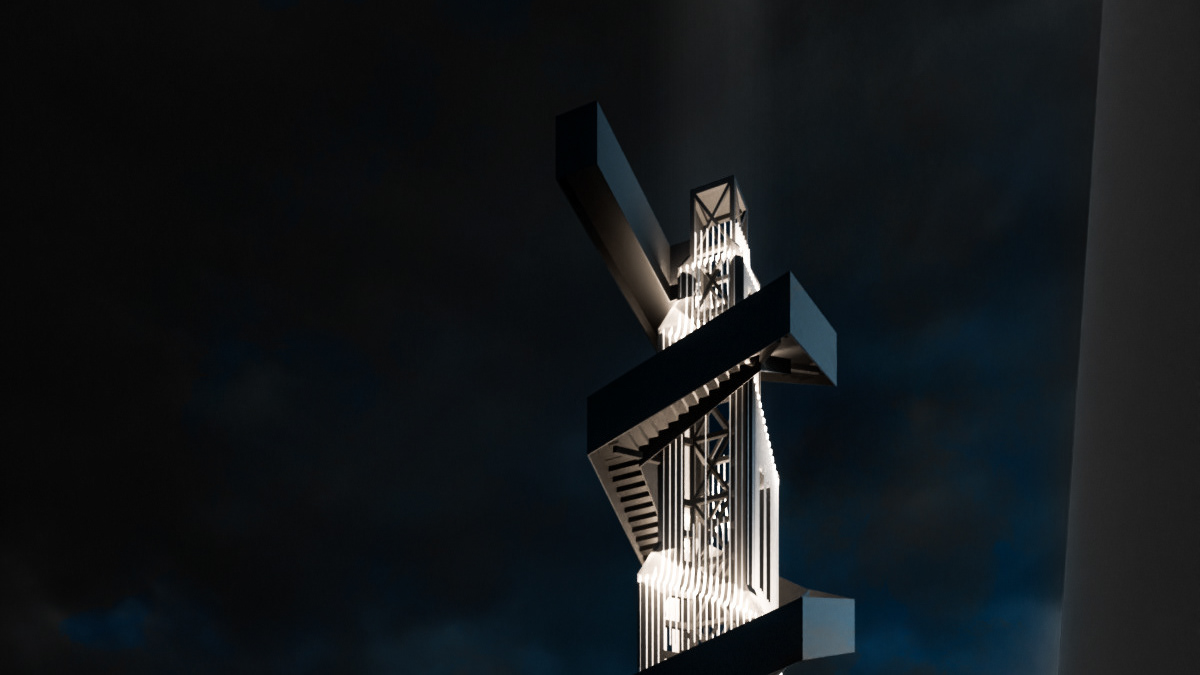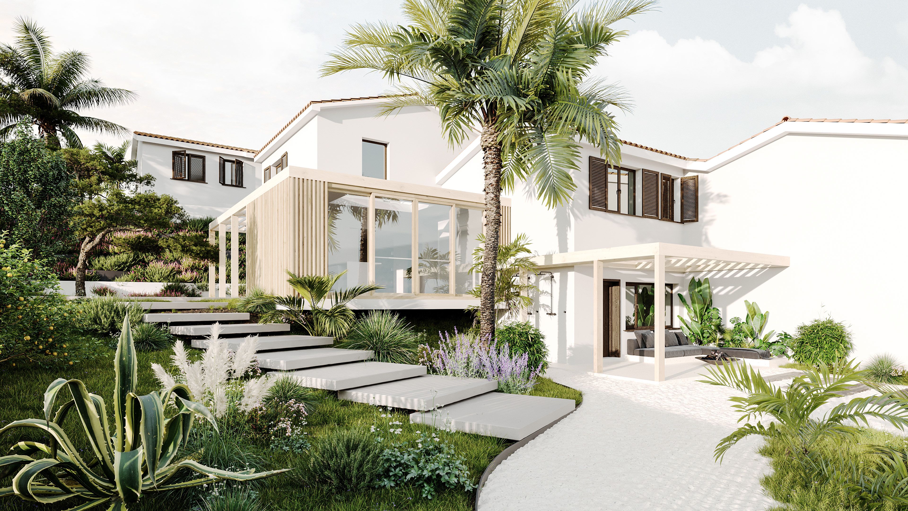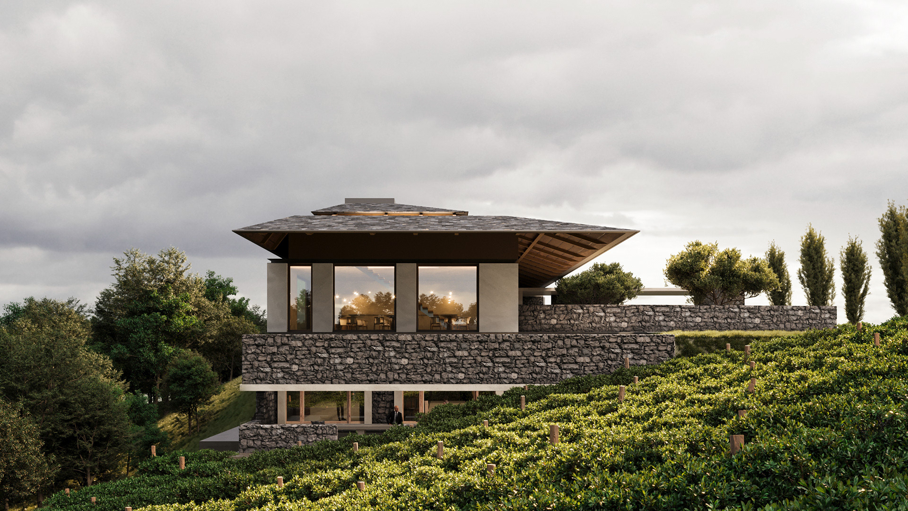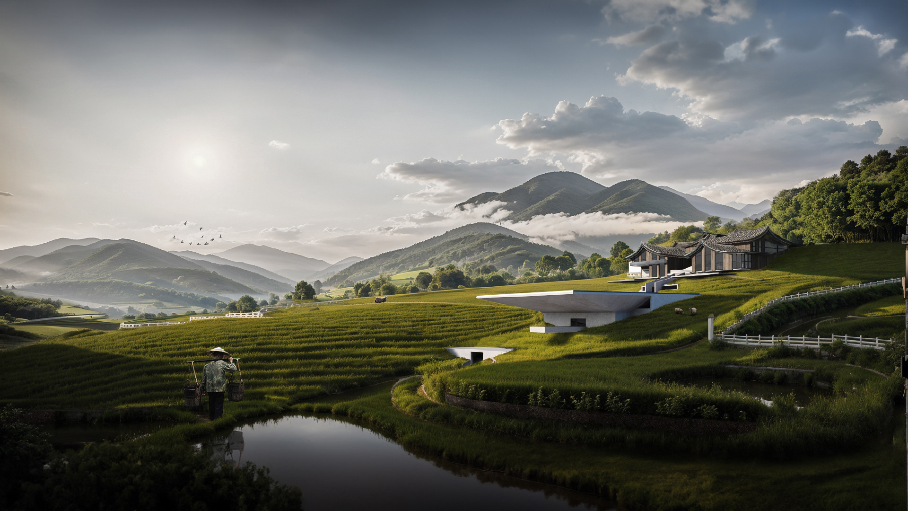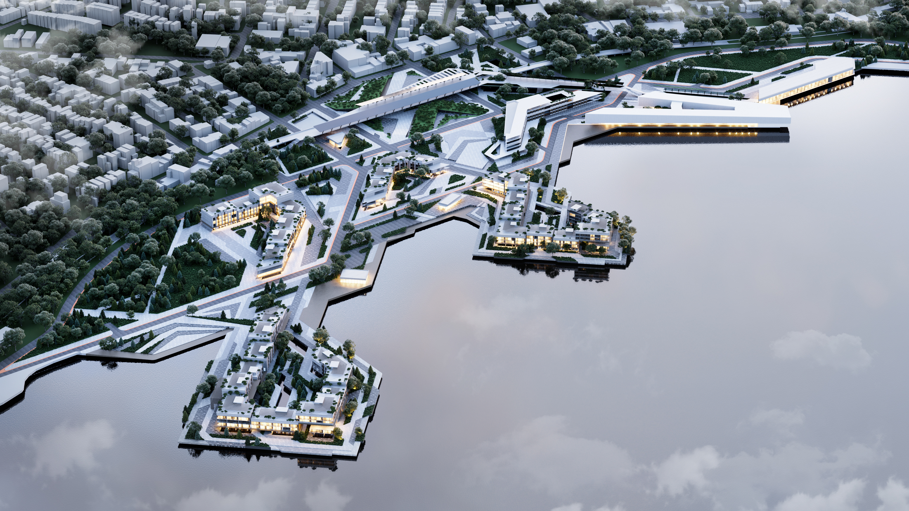PONERSE LAS PILAS
rejuvenation of the docs
Buenos Aires | Argentina
|
Master thesis
IUAV di Venezia
2023
Student: Ruslan Gaidukevich
Supervisor: Aldo Aymonino
At the beginning the project was to renovate an old abandoned silos storage structure. But the more I studied the site and tried to develop the strategy, the more I realized that there is a problem not just with an abandoned building.
INTRO
The project area is located in the heart of the capital of Argentina, Buenos Aries. Like as in many other coastal cities, docks were the main source of city development, and cities were constructed around them. Buenos Aries is not an exception. Today the area of ex-docks consists of multiple modern office and government buildings, called “Puerto Modero”. It is located perpendicular to the monumental axis of great historical importance that goes through the Government House, Plaza de Mayo, and National Congress. The docks work as a natural barrier towards the preserved ecological park, also known as “Costanera Sur Ecological Reserve”. Nevertheless, the docks are not the only ones that separate the natural park from the city. In the middle of this modern city center, one abandoned building has been left untouched for almost a century. This building used to be a silo, to store grain. It is located right at the end of the monumental axis, making it the last obstacle for individuals to access the park. It was built in 1903. It is composed of 18 tubular modules with a rectangular tower on the north part of the building. Each module is 7 meters in diameter. Like as many other Silos storages, it is built out of reinforced concrete, which creates an industrial appearance to the abandoned area among the modern buildings around it. Re-evaluation of the area is part of a strategic rehabilitation with the renovation of the docks that was launched in 1991. As a historical symbol of Buenos Aries and as a part of the city and economical development the “Puerto Modero” has all the potential to be regenerated, thus promoting quality of life, environmental sustainability, economic development, and community engagement in the area.
WATER SUPPLY




PROPOSAL
New docks
City analysis


Design strategy














Silos renovation
Community building
The renovation of the silo storage aims to create an open public space for individuals to develop their communication, education, entrepreneurship, and artistic skills. Furthermore, from an urban aspect, renovation of this building would allow the continuity of the main monumental axis of the city towards the natural-preserved area behind it. The structure of the building consists of multiple modules that together house a complex of functions.
Existing cylindrical storage structures are preserved in their original form from the outside. To create natural ventilation and expose the nature of the storage structures two main void forms are subtracting the walls of the silos from the inside. By doing that one of the voids cuts vertically through each floor from the ground level to the rooftop creating an atrium space and allowing the natural sunlight to pass through each floor. The second void is cutting horizontally on each floor creating open spaces and revealing the full potential of an exposed internal storage structure.
Multiple entrances of the building allow convenient access to a certain level of the building. The main entrance is located on the ground floor along the continuous monumental city axis. The second entrance allows direct access to the second floor whereas the study space is. The third entrance is located on the east side of the building allowing ones to enter from the natural-preserved area. Thus letting direct access for individuals to the thirst floor whereas the co-working spaces are. Starting from the third floor on the east side of the building the additional external staircase is located. Thus, connecting three co-woking, study, and commercial levels.
The top two levels open an opportunity to have a viewpoint of both city and natural park views. On multiple levels outside there are green areas that allow observing different views from the building to the area around it. Vegetation is not limited to the floors only, it is also implemented on the accessible rooftop that houses a public community space.
Existing cylindrical storage structures are preserved in their original form from the outside. To create natural ventilation and expose the nature of the storage structures two main void forms are subtracting the walls of the silos from the inside. By doing that one of the voids cuts vertically through each floor from the ground level to the rooftop creating an atrium space and allowing the natural sunlight to pass through each floor. The second void is cutting horizontally on each floor creating open spaces and revealing the full potential of an exposed internal storage structure.
Multiple entrances of the building allow convenient access to a certain level of the building. The main entrance is located on the ground floor along the continuous monumental city axis. The second entrance allows direct access to the second floor whereas the study space is. The third entrance is located on the east side of the building allowing ones to enter from the natural-preserved area. Thus letting direct access for individuals to the thirst floor whereas the co-working spaces are. Starting from the third floor on the east side of the building the additional external staircase is located. Thus, connecting three co-woking, study, and commercial levels.
The top two levels open an opportunity to have a viewpoint of both city and natural park views. On multiple levels outside there are green areas that allow observing different views from the building to the area around it. Vegetation is not limited to the floors only, it is also implemented on the accessible rooftop that houses a public community space.








Mini booklet for the project with more drawings and information

